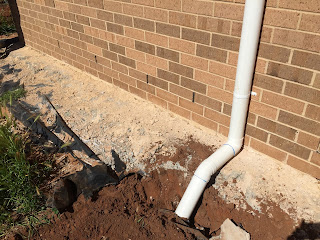It feels like it has taken so long to get to this point, because in reality a house can be completed in 4 months. Our contracted period was 6 months, and it has officially been 5 months since the slab went down. All tiles were delivered Monday and Tuesday and builder says the tiler is starting today. I'm hoping most of the wet areas are completed by the end of this week as then he will be starting on the main floor which is a wood-look tile that I'm excited to see on a full floor as opposed to a sample.
We've also been in talks with the guy that owns the ugly yellow building behind us. He is happy to help with the rear fence and will organise the install of it, all we have to do is give him $1500. I'm pretty happy with that as it would have cost us over $3000 if we did it ourselves. Unfortunately, there are pipes for his building that are illegally on our land, right on the boundary where the rear fence should be going, as well as a couple of drain pits that were not on our Contract of Sale for the land. We were going to fight it through council because someone signed off on the subdivision when they shouldn't have but in the end we have decided we could be waiting years for the council to fix it if they even owned up to the problem, so we are now losing about 20 sq metres in total as the fence has been pushed about 1/2 a metre onto our land. Luckily it was a 1220sqm block, we will still have 1200sqm to play with. Hopefully I'll have some tiling photos to show next week :-)




























